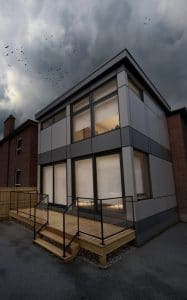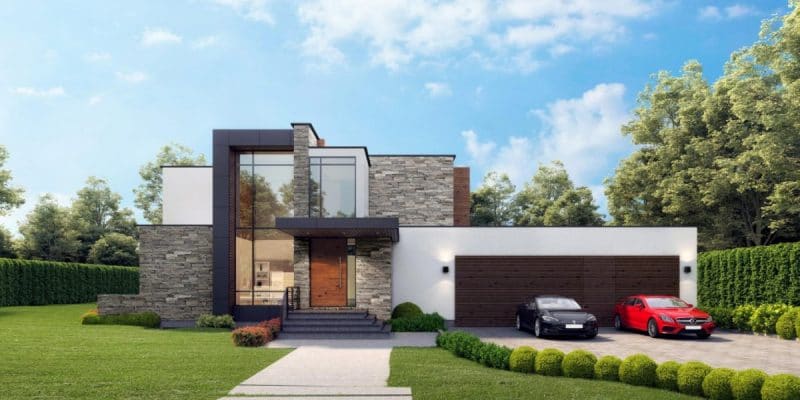As 2020 comes to an end, we thought it’s the perfect time to highlight some of the projects we’ve been working on recently, so you can get a glimpse of what we do and maybe you’ll find the inspiration for your own project. We pour our heart and soul into every project we do, and we’re grateful to the owners for giving us the opportunity to improve their unique space. We took on a wholesome approach, just like we do in all of our projects, in order to complete the projects on time and on budget. We take the guesswork out of the equation and leave nothing up to chance in order to save you valuable time and money in the long run. Our team works tirelessly with architects and designers to cover all aspects of your home building process, always having your priorities and needs in mind. Let’s dive in:
A Custom Renovation in Toronto
 We’ll start with a renovation in Toronto’s vibrant York – a home nested in a residential neighbourhood that needed a full makeover. We took on the project and started some major remodelling with a rear addition as per our clients’ vision. The idea was to transform the current traditional style into a modern home with sleek lines and lots of light. We heard our clients loud and clear. In collaboration with the amazing team at Epic Designs Inc, we provided them with drawings of a home that features a cutting edge, open floor plan and a contemporary look. And to fulfill our clients’ request, their home will feature multiple floor-to-ceiling windows, giving the home plenty of natural light and an unobstructed view to enjoy every day! For more information about the project, click here.
We’ll start with a renovation in Toronto’s vibrant York – a home nested in a residential neighbourhood that needed a full makeover. We took on the project and started some major remodelling with a rear addition as per our clients’ vision. The idea was to transform the current traditional style into a modern home with sleek lines and lots of light. We heard our clients loud and clear. In collaboration with the amazing team at Epic Designs Inc, we provided them with drawings of a home that features a cutting edge, open floor plan and a contemporary look. And to fulfill our clients’ request, their home will feature multiple floor-to-ceiling windows, giving the home plenty of natural light and an unobstructed view to enjoy every day! For more information about the project, click here.
A Cutting Edge Custom Home
 Building a home from the ground up is such a satisfying experience for us. This Bayswater Road project is as modern as it gets. What our clients envisioned was an open interior with lots of light. By blending modern rectangular and square structures into the design, we were able to create a stunning, modern home that features plenty of open space and natural light. This custom home comes with an open and bright interior space, just like the client imagined. The materials that dominate this new custom home build are glass and steel, and the sharp geometrical lines provide the modern look our clients are after. The flat roof complements the style and gives the home a well rounded look, while top-to-bottom windows let in plenty of natural light and provide an amazing view. Learn more about the project here.
Building a home from the ground up is such a satisfying experience for us. This Bayswater Road project is as modern as it gets. What our clients envisioned was an open interior with lots of light. By blending modern rectangular and square structures into the design, we were able to create a stunning, modern home that features plenty of open space and natural light. This custom home comes with an open and bright interior space, just like the client imagined. The materials that dominate this new custom home build are glass and steel, and the sharp geometrical lines provide the modern look our clients are after. The flat roof complements the style and gives the home a well rounded look, while top-to-bottom windows let in plenty of natural light and provide an amazing view. Learn more about the project here.
An Open Floor Modern New Home Build
 The client had envisioned a modern lakefront home with plenty of space, natural sunlight and a stunning view. Working together with the talented team of architects at Epic Designs, we’ve prepared a design that features a stylish, state-of-the-art space that truly symbolizes what a trendy and sophisticated home design looks like. One of the many highlights of this home is a fully cantilevered main floor and floor-to-ceiling windows, which translate into a beautiful and spacious interior. Check out the project here.
The client had envisioned a modern lakefront home with plenty of space, natural sunlight and a stunning view. Working together with the talented team of architects at Epic Designs, we’ve prepared a design that features a stylish, state-of-the-art space that truly symbolizes what a trendy and sophisticated home design looks like. One of the many highlights of this home is a fully cantilevered main floor and floor-to-ceiling windows, which translate into a beautiful and spacious interior. Check out the project here.
We know it’s not easy to trust someone with your home, but at Rovimat, we take on each custom home build a little differently. We listen to our clients and work to their benefit, helping them make the right decisions and take the stress out by taking care of every single detail. With our commitment to quality workmanship and a high level of professionalism, we ensure quality and satisfaction for all of our clients.

