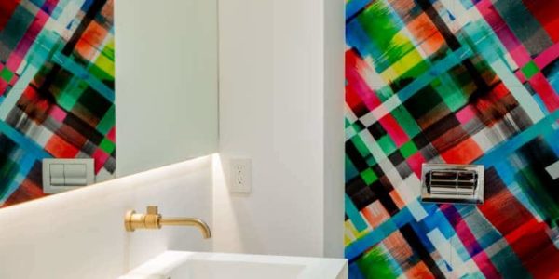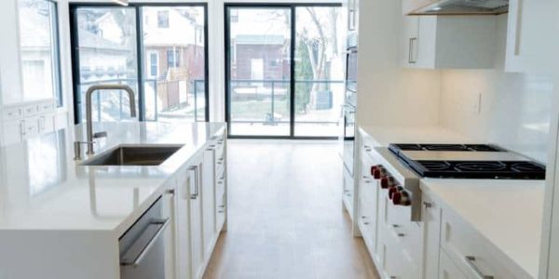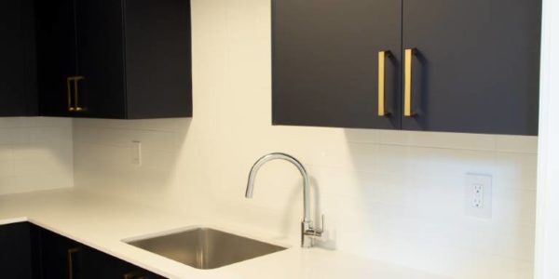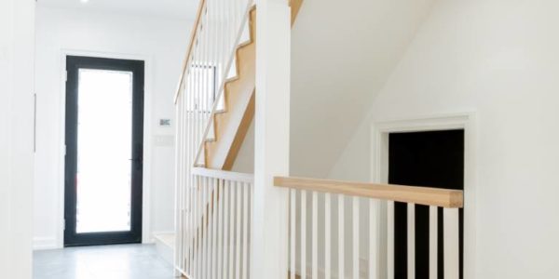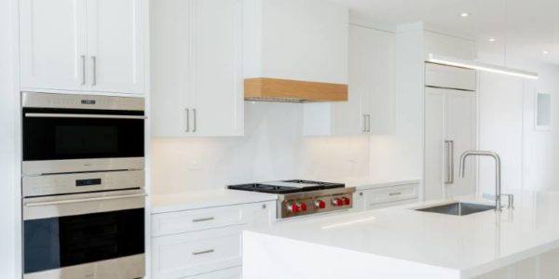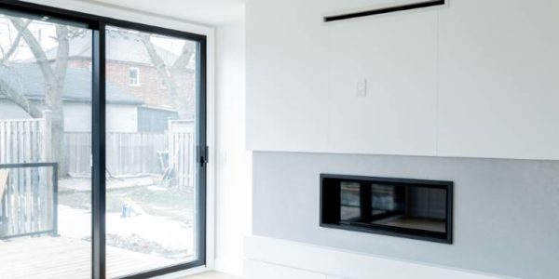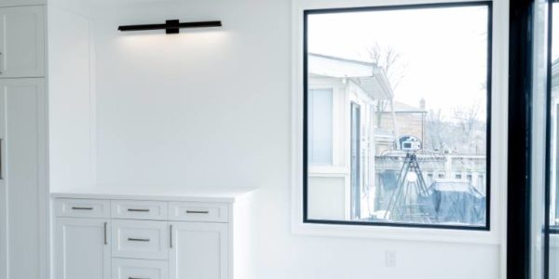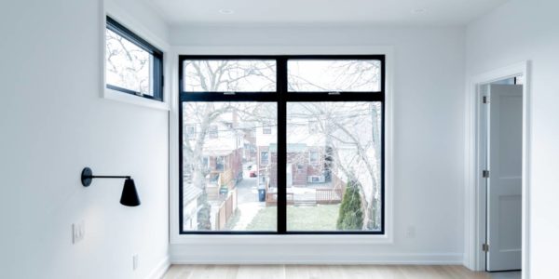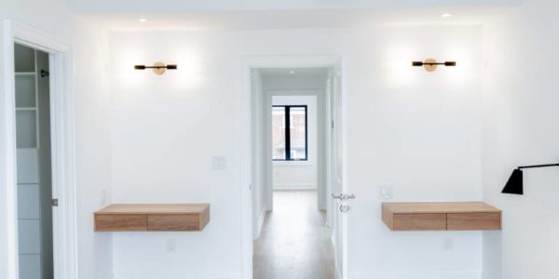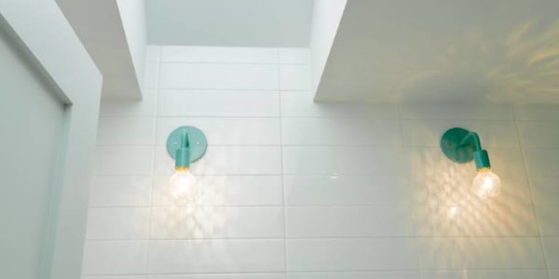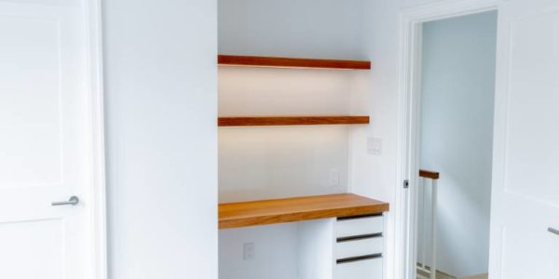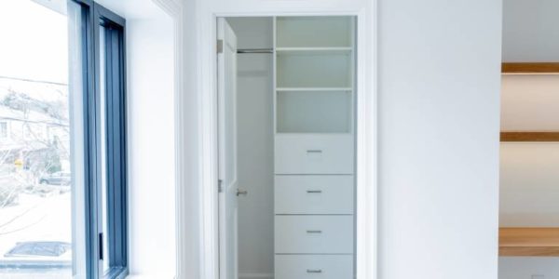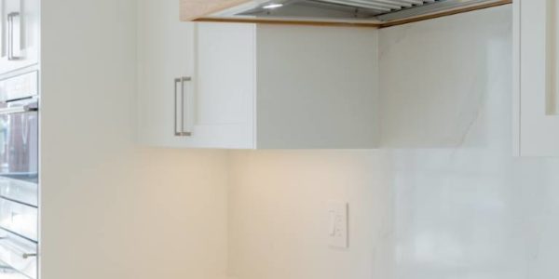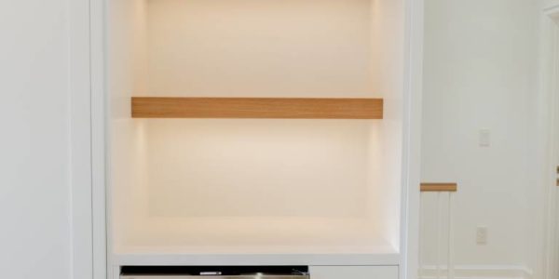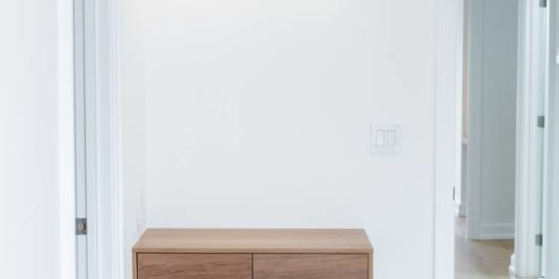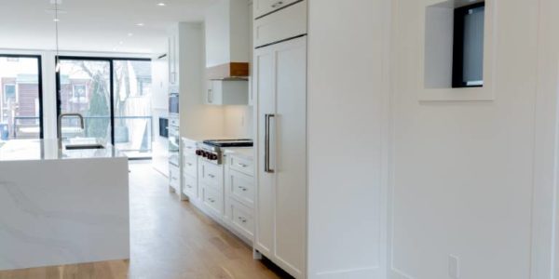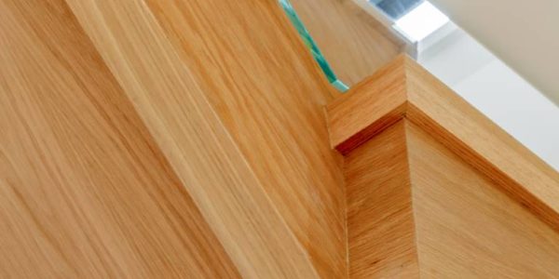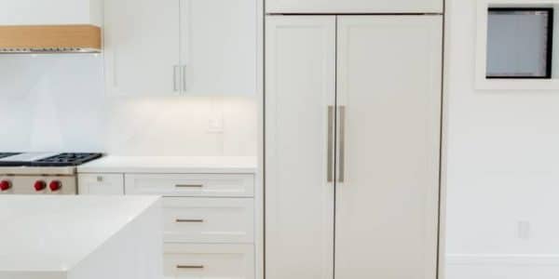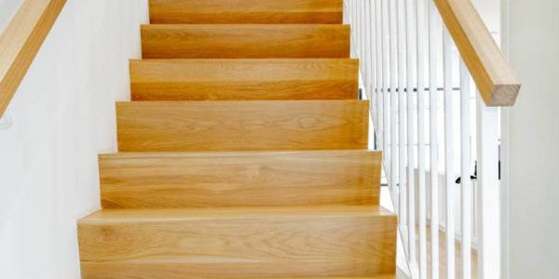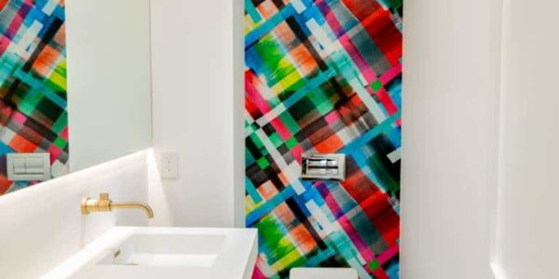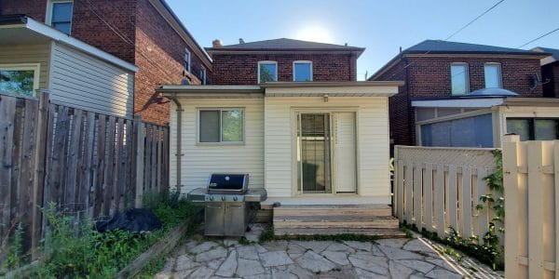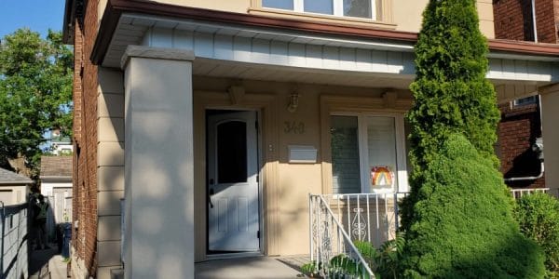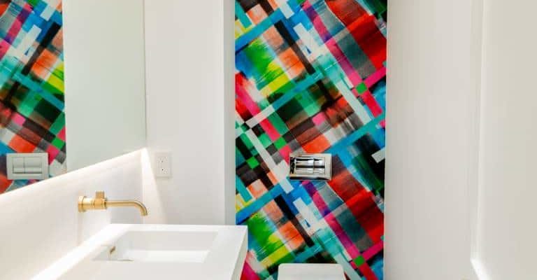
Scope of Work: Full interior renovation with rear addition
Vision: Modern Home with sleek design and expansive windows
Our York clients wanted to transform their current traditional house into a modern and sleek home with floor-to-ceiling windows, allowing sunlight in to illuminate the interior. We recommended the open floor plan with a contemporary look for the renovation project. Our clients happily accepted it and are excited to see it come to life.
Our Build: Custom design with expansive windows to illuminate the space
In collaboration with the creative team at Epic Designs, we not only added the modern style and details to the interior, but also redefined the exterior to increase the curb appeal. The shinning part of the house is the rear side with multiple floor-to-ceiling windows or doors for the living room and bedrooms, allowing clients to enjoy unobstructed natural light every day. We are still working on the project, so stay tuned for more progress photos.
Why go for Rovimat Group?
- Free Consultation
- On-Site Estimate
- We will respond to your inquiry within 4 hours (during business time)
- Progressive Thinking
- Innovative Design
- Focus on Sustainable Building

