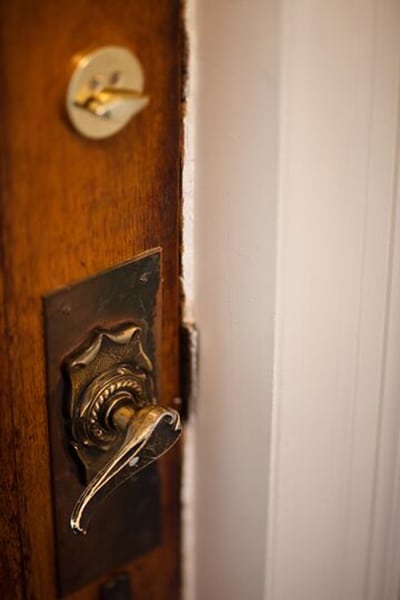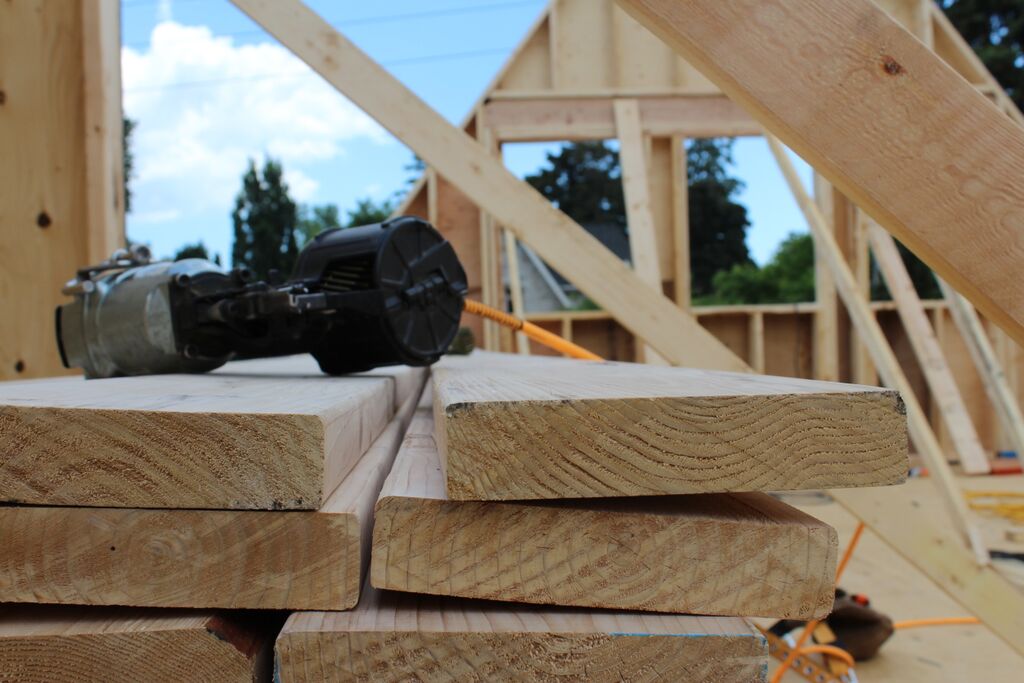Before Starting A Project
Question: Do we need a building permit?
Answer: Any work done by Rovimat Group requires a building permit, and we firmly believe in not only following code but going above and beyond the current requirements. Refer to our Building Permits FAQ for more info.
Question: Do I need to move out during my renovation?
Answer:There is a lot to consider when deciding whether to live-in while renovating. If you have kids and pets or sensitive allergies, then this is a good reason to move out. The size of the project plays a significant role here, the bigger the job the more inconvenient living on the premise will be for all parties involved. However when moving out you must consider the higher costs of renting during the construction phase. We try to accommodate any requests our clients have and meet them with a realistic approach. In the past, we have finished basements first and built additions from the roof down to accommodate a live-in renovation. Check our High Park Project for more info.
If the decision made is to live-in unfortunately, there will be certain days where you must vacate the home due to structural work, beam installations or the removal of structural walls. These timeframes will always be communicated to the homeowner well in advance.
Question: How much will my renovation cost?
Answer: The number one question we get and the number one answer we like to give. If you are looking for a ballpark price, we would be happy to have a discussion as brief or in-depth needed to determine the feasibility of your project. The truth is that every project is unique, and no square foot estimate will do your project justice. We do not price our projects on a square footage basis and for that reason we can’t give ballpark pricing.
Question: Are your estimates detailed?
Answer: In Short, Yes!
Long answer- Our process of properly pricing any project starts with an interview with the prospect client to answer any questions and explain how we operate and manage our construction sites. Next we take some time to inspect the site with you and discuss your views and ideas for the job.If the client already has all the necessary drawings we will ask for a wishlist from the client with a list of all the finishing’s that they wish to have. With our client’s drawings and wishlist we create a detailed estimate with single prices for every phase of construction, this avoids any hidden costs. All finishing products have an allowance attached which will give the client the ability to control the budget of the job. We don’t take any money from the client when the contract is signed. We take 5-10 percent of the job on the first days of work, and future payments are based on completed work that are featured in the scheduling part of the contract.
If the client doesn’t have any drawings, we can provide a full package that includes all architectural and structural drawings, HVAC if needed and all necessary permits.
Also attached to the estimate we will have a seven-page contract the covers all legal aspects of construction for both parties protection.
Question: Do you use subcontractors?
Answer: Yes, we do. As a full-service general contractor, we oversee all aspects of the construction and specialty contractors (electricians, plumbers, painters, HVAC, drywallers, roofers, etc.) Most of our sub trades have worked for us for many years, and all of them have signed and adhere to the same code of conduct that we do. We only hire professionally licensed trades to ensure the highest standard of work.
Question: How long will my project take to complete?
Answer:The biggest source of frustration for people doing renovations is unrealistic schedules. When we provide you with a timeline for your project, we can proudly say that we are always within two weeks of that date, if not beating our deadlines.
The client also plays an important role in maintaining the promised deadline.If a client takes a long time with the decision making or changes his/her mind often that will affect the timelines.
Questions: Are you licensed and insured?
Answer: All our trades carry proper safety equipment, licenses and we carry a 5 million dollar structural liability insurance
QUESTION: Can I hire my own subcontractors and buy my own materials?
Answer:We are responsible for all aspects of the project, and this includes all trades. For liability and WSIB purposes, this is not possible. If you really want to hire someone, the day that person is working on the property we have to remove all Rovimat Group materials and workers from the property, this must also be specified on the contract. As for building materials, we retain steep contractor discounts that save you money. You may purchase appliances and finishings. Our long-time relationships with top quality subcontractors and experience testing various materials are one of the greatest ways we add value to your project.

Permits
Question: Do we need a building permit?
Answer: Yes, the most common work done by contractors that require permits are: new building, additions, structural or material alterations, any accessory structure that is larger than 100 sqft and detached from the building (workshop, carport, garden shed, etc.). A few other would include finishing a basement, decks that are more than 24 inches above ground, chimney or fireplaces, any modification on heating or plumbing systems, backwater valves and underpinning.
The most common projects that are exempt from permits are fences, replacing furnaces, air conditioners, changing kitchen cupboards (without altering the plumbing) and painting. A few others would include landscaping, replacing windows or siding provided that there are no structural changes, decks that don’t form part of a principal entrance and less than 24 inches above ground
Question: Why do I need a Building Permit?
Answer: To ensure that construction within our municipality meets with standards set out in the Ontario Building Code. We need to ensure that zoning requirements, fire, and structural safety standards & other building standards are met.
The Ontario Building Code Act requires that a homeowner obtains a building permit prior to commencing construction. It is unlawful to start construction or demolition before you get a permit. Remember, as the Building owner, you are ultimately responsible for complying with all Building requirements. Failure to obtain Building Permits can result in costly construction delays and/or legal action.
Question: How many types of permits we need?
Answer: It comes down to which type of renovation you are doing. The most common permits for a house renovation or new build are:
Building permit – Covers all the structural and nonstructural aspects of renovation, i.e, excavations, foundations, framing, insulation, fire rated systems, etc.
HVAC permit – Covers anything related to the heating system of the project, however cooling is not part of the code.
Plumbing permit – Covers any plumbing work done above ground Drain permit- Covers any plumbing/drain work done under ground
Electrical Permit – Is not part of the Building Code, the Electrical permit is provided by the ESA (Electrical Safety Authority) . This permit can only be acquired by a Master Licensed Electrician or the Homeowner (Which we don’t recommend).The homeowner should never take a permit for the contractor .The contractor should always use the proper licensed sub trades.
Question: How long does it take to get a Building Permit?
Answer – A building permit takes, 5 to 20 days depending on its class and size determination. 5 days - Residential fast track and maximum 1,076 sq..ft. Additions, Interior alterations to 1 or 2 Family Dwellings. 10 days – Single Family Residential Dwelling. Prior to this you should take into consideration that the process for the architect to draw and prepare all required documents will take approximately 2 months
Question: What happens if I build without a building permit?
Answer: An Order to comply is serious.
You must stop all Construction and contact us to provide you all the necessary permits to allow you to legally finish Construction.
Any part of construction that is not done to code will have to be brought up to code, this may include demolishing, upgrading or replacing previous work done. In our experience most construction projects done without a permit are done incorrectly which makes it more costly than if it was done with a permit the first time around. Building Codes are designed to protect us, so let’s follow them, rather than ignore them.
Question: How much can I add to my existing house?
Answer: The addition has to comply with all the zoning regulations for your area Examples: Total GFA (Gross Floor Area) allowable –you can only build a percentage of the total square footage of your lot, this percentage varies from area to area.
Questions: What happens if my project doesn’t comply with zoning?
Answer: You can still get approval, providing that it’s a minor variance that is handled at the Committee of Adjustment our team will prepare the necessary plans & application process. Committee of Adjustment consists of citizen members appointed by Council; they regularly hold public hearings where all affected neighbors within 60m of your home are invited & voice their objections if any to your project. At the end of each meeting, your project is approved or denied by the Committee’s voting members.

