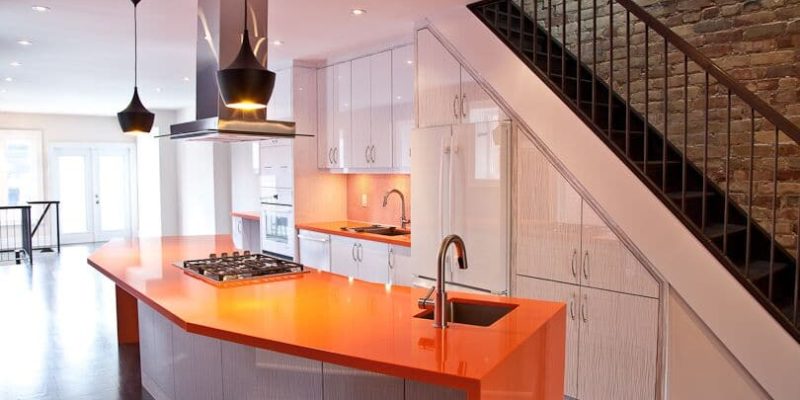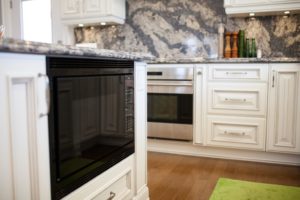Kitchen Island can be the highlight of your home and a shared space to engage with your family.
Topping the list of all must-have features is the kitchen island. I’ve often wondered how did the kitchen island become such a prominent feature in today’s homes? Well, I’d like to thank all our favorite celebrity chefs. Go back a decade and a half and
most people were still marveling at the grandiose size of islands that cooks like Emeril Lagasse would use to “Kick it up a notch! I can’t be the only one who still says “Bam!” when seasoning some lamb chops, right? Who remembers Rachel Ray going to her pantry/fridge stacking and grabbing everything in her arms, before using her multi-functional island to completely finish her meal. Prep, cook, clean and eat all in one compact area.
Today islands are a natural anchor to all kitchens, adding storage space and counter space right where you need them. Placing your island at a pivot point between your kitchens cooking, cleaning or hosting needs helps run your kitchen more prompt and efficient.
Islands are no longer just a rectangular slab of marble on a wooden base with some storage space. Current islands feature sleek L-shapes, slight curves or even a two-tiered design that can help separate your cooking space from your eating area. Custom features such as dishwashers, microwaves, second sink or table-top stoves have people spending more time on their island than any other part of their kitchen.
Here I’ll leave you with some ideas on how to approach the planning stages of your future island.
- Develop the flow of your space using the classic kitchen triangle, this involves your sink, stove and refrigerator.
- Make sure you leave enough room between your island and other work areas of the kitchen. Every cabinet and appliance door should open without obstructing each other. Plan for two people being in the kitchen, a chef is nothing without his sous.
- If adding a table-top stove consider an organized spice pantry and cabinet for your pans and pots somewhere below your cooking area.
- With all the colours, trendy modern designs and beautiful new countertops don’t forget to think about ventilation. The most beautiful design can be ruined by stagnant, smelly air. Especially if you have an open concept, consider an efficient ventilation system that not only increases the quality of air in your kitchen but living space as well.
- Poor lighting is the result of poor planning. In an area where you’re using sharp knives and trying to achieve that fine julienne of carrots lighting plays a vital role. Consider adding lighting above any main working areas, whether LED pot lights or pendants that help achieve an accurate vision of your space.




