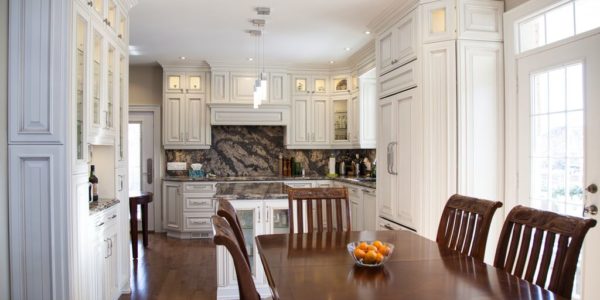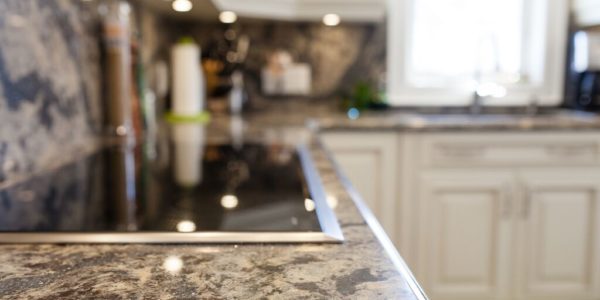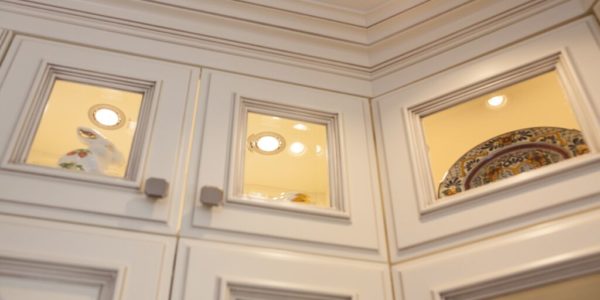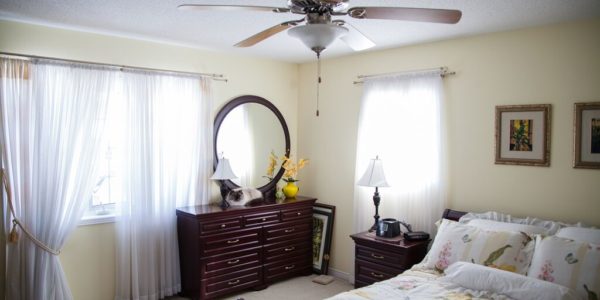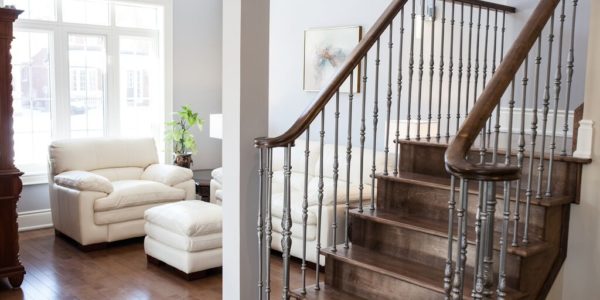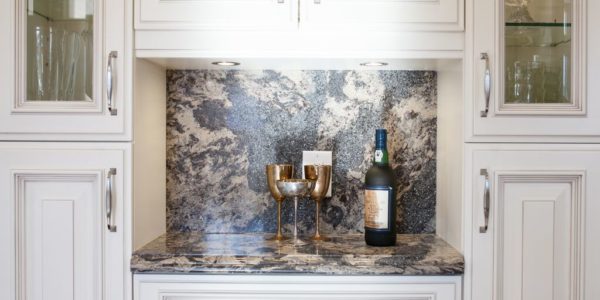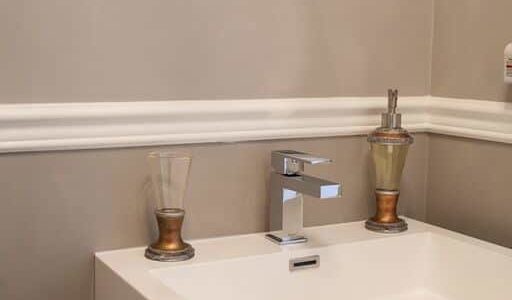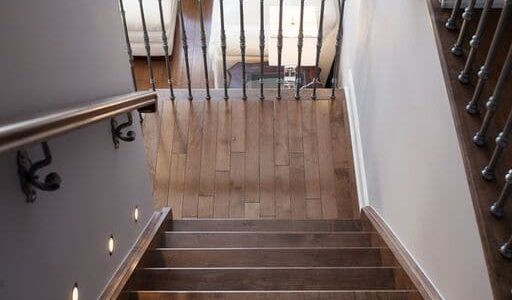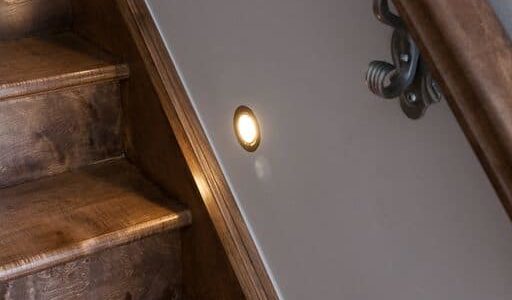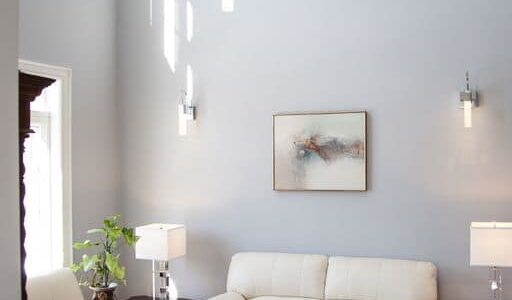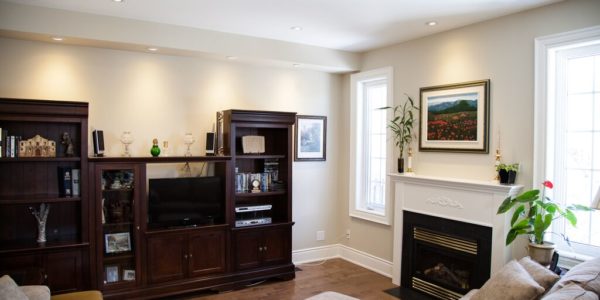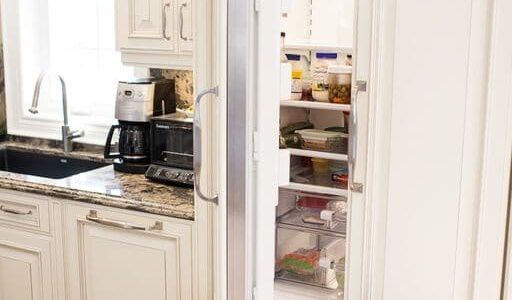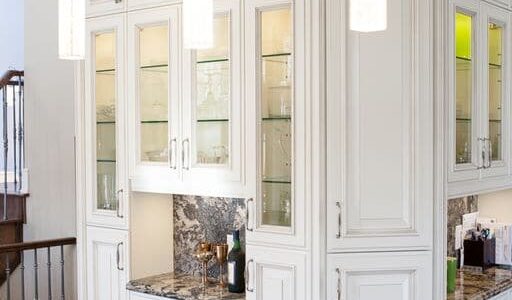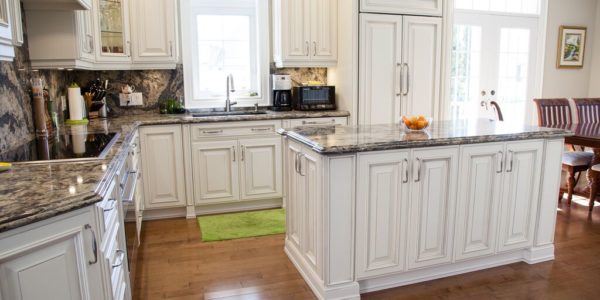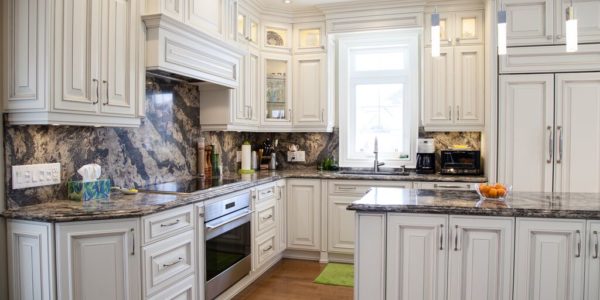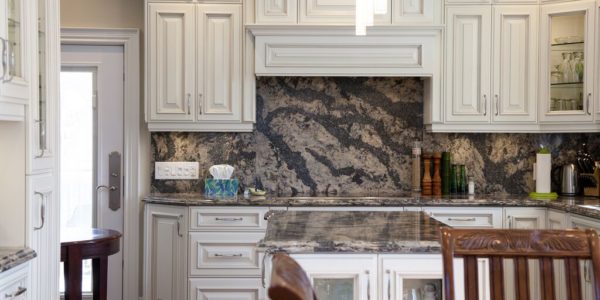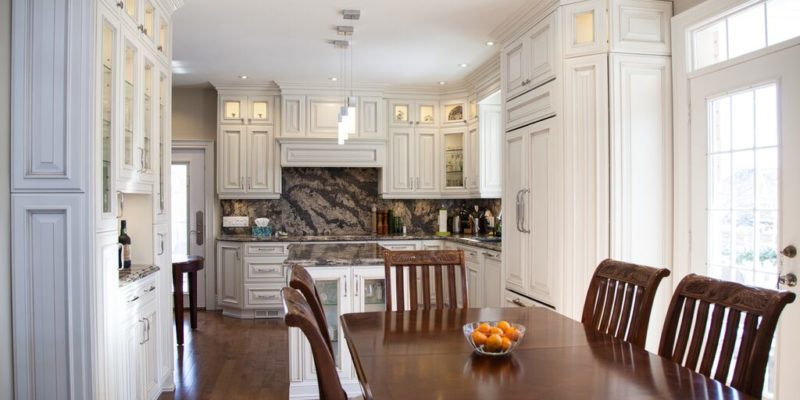
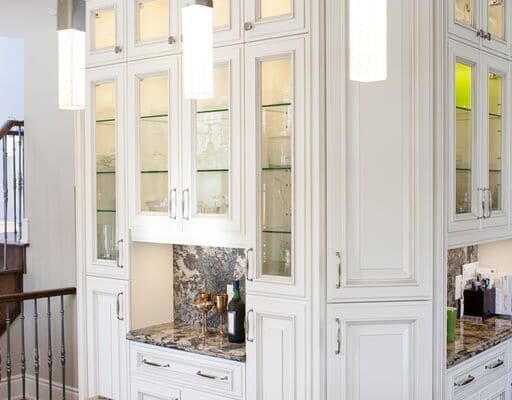
JOB: OPEN CONCEPT FIRST FLOOR RENOVATION IN OAKVILLE
Location: Oakville
Year: 2015
Vision: Customized functional open floor concept
Our Oakville clients came to us with a vision in mind; they wanted to create an open space concept with a bigger, functional and visually attractive kitchen. After discussing a few ideas, the homeowners decided to entirely renovate the first floor including newly finished stairs cases and railings. This Oakville renovation was designed for a urbane aesthetic.
Our Build: Custom design with no bulkheads to open up the space
To develop a clean, open space with no bulkheads for this Oakville renovation, we needed to remove the existing structural wall and install a flush mount steel beam, by doing this we were able to create the space for a beautiful kitchen supplied by Sky Kitchens. We installed new LED pot lights on the first-floor electrical system, controlled through various 3 and four-way switches. New Maple floors and the removal of old stucco ceilings gave this open concept home a fresh new look. Lastly, we incorporated the new staircase with traditional wrought iron railings which helped us achieve all of our clients requests while delivering a practical and beautiful final product.
Why go for Rovimat Group?
- Free Consultation
- On-Site Estimate
- We will respond to your inquiry within 4 hours (during business time)
- Progressive Thinking
- Innovative Design
- Focus on Sustainable Building

