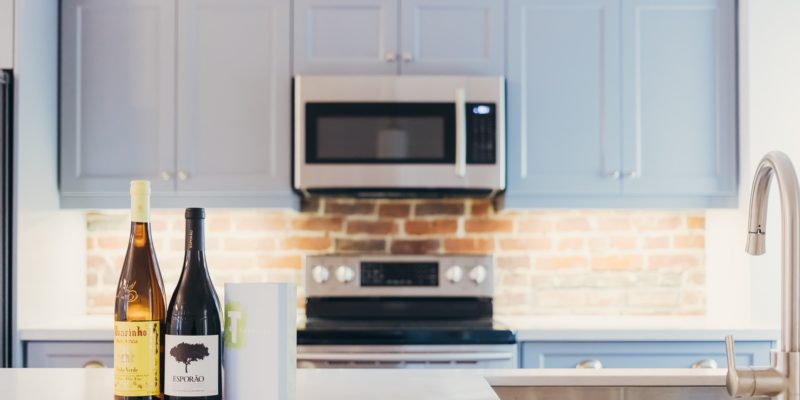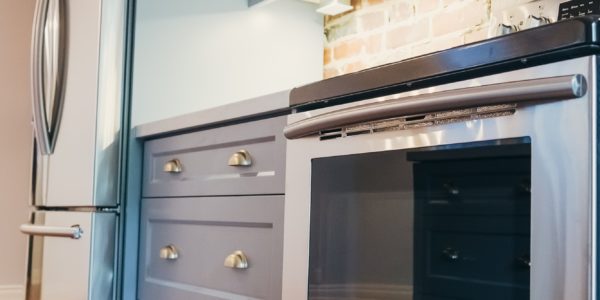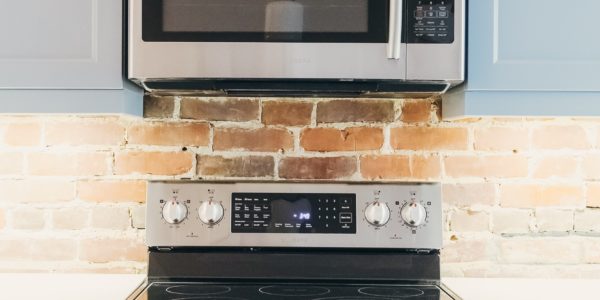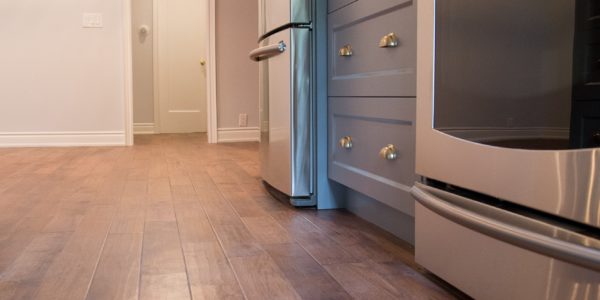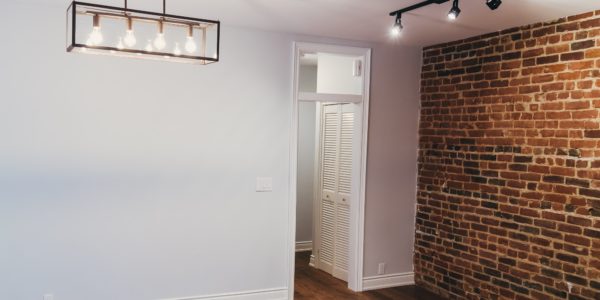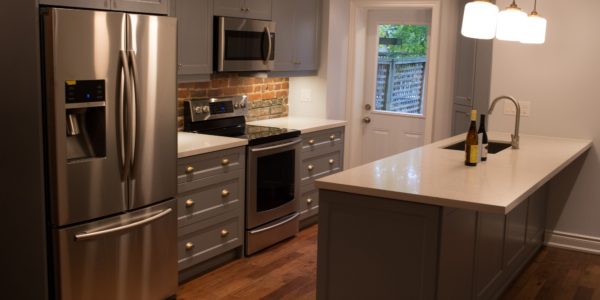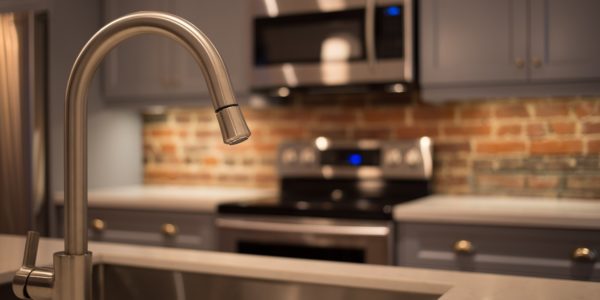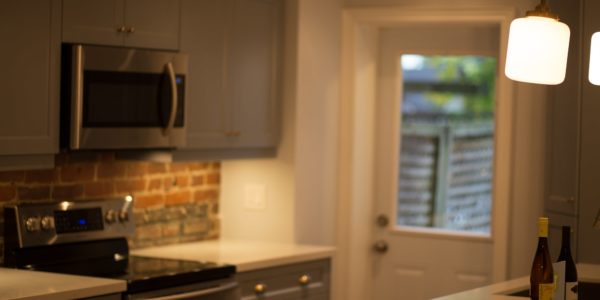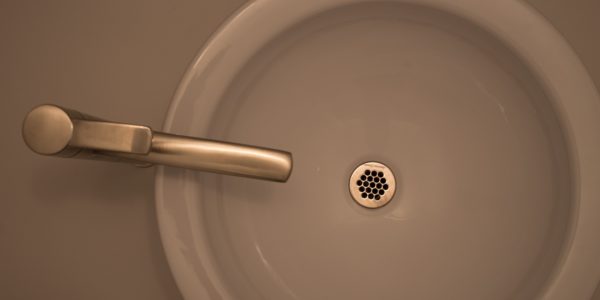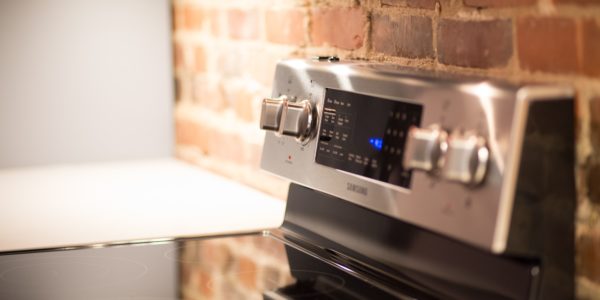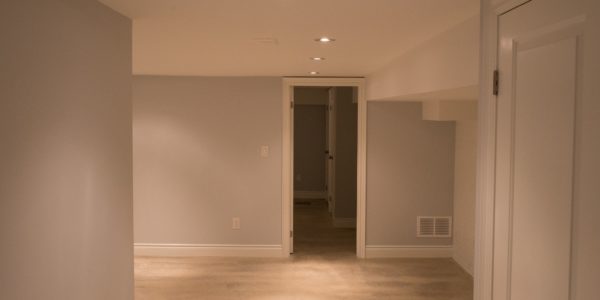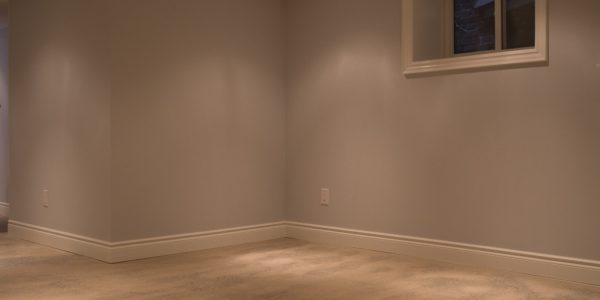Job: Main Floor & Basement Renovation
Location: Woodbine & Queen
Year: 2014-2015 Completed
Vision: Turn a 100-year old property into a modern home with rustic aesthetics
The Woodbine renovation project was an ambitious one. The client wanted us to revamp their newly purchased 100 year old home. Their vision was to keep the rustic aesthetic intact but with modern features that made this home highly functional. The main areas they wanted to tackle were the main floor and the basement.
Our Build: Open floor concept on the main floor and basement renovations
Our team collaborated with our client for the Woodbine renovations to create an open concept main floor which consisted of the homes dining and kitchen area. Featured on this project is a beautifully mounted kitchen directly onto a brick wall, this design was creative and suited the location. Floors on the main floor were finished with hand scraped hardwood flooring which tied the whole design together creating a cozy, welcoming, rustic contemporary feel to the main floor. This basement was underpinned to 7ft creating a much more usable space than there was previously, as well as being finished with polished concrete floors.
Why choose Rovimat Group?
- Free Consultation
- On-Site Estimate
- We will respond to your inquiry within 4 hours (during business time)
- Progressive Thinking
- Innovative Design
- Sustainable Building

