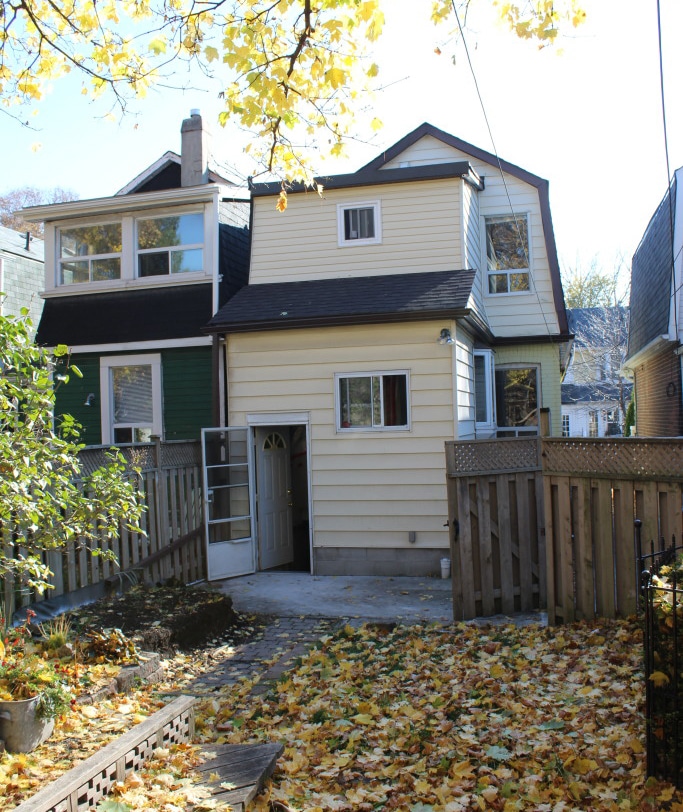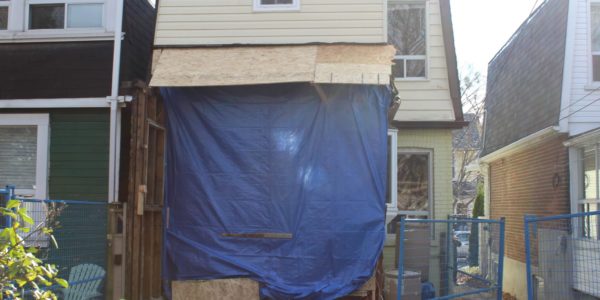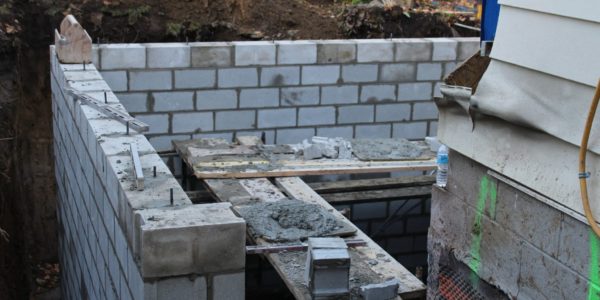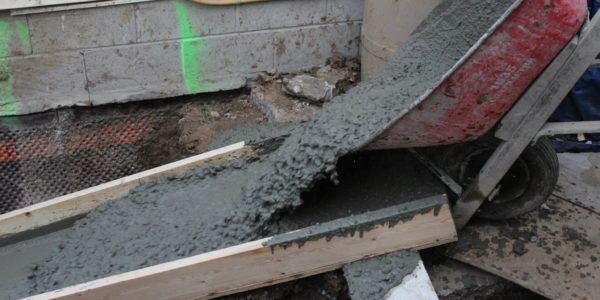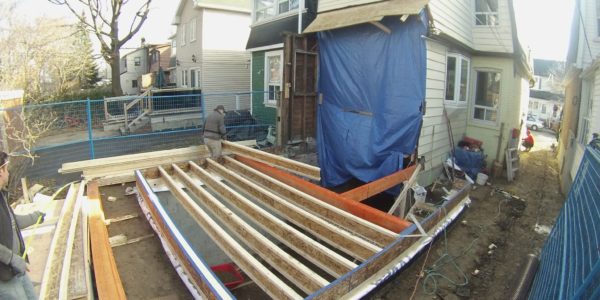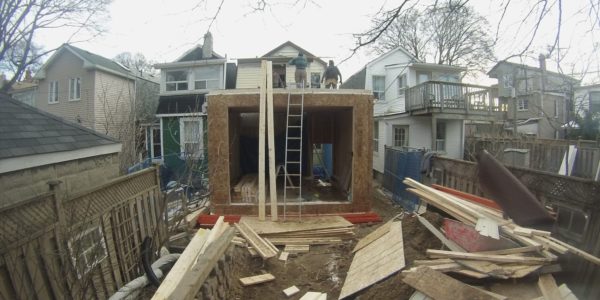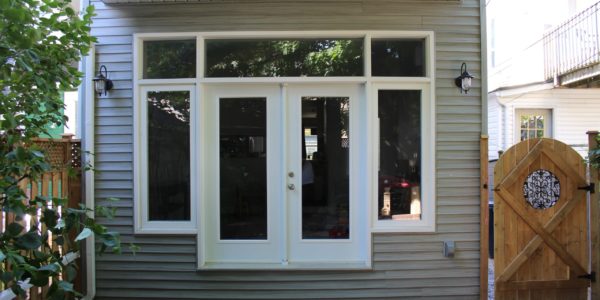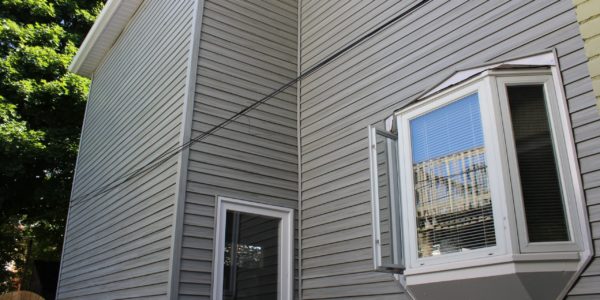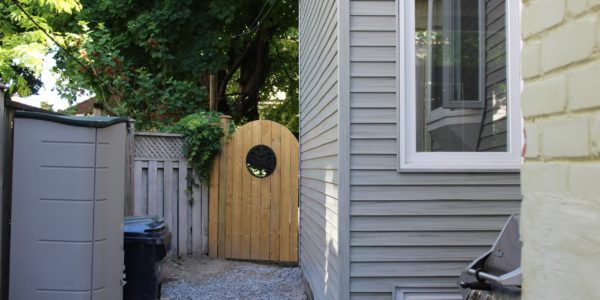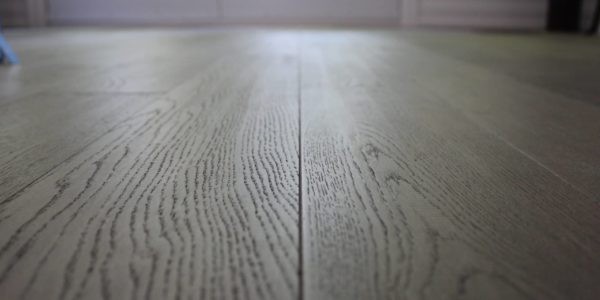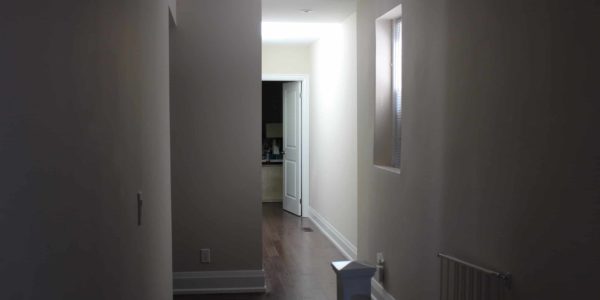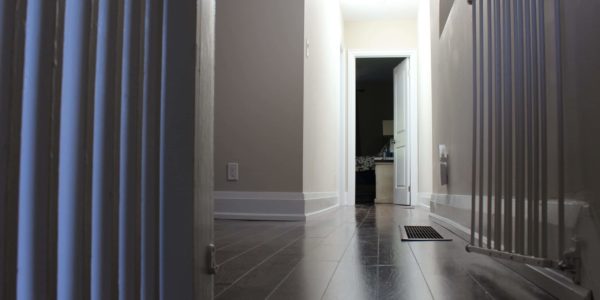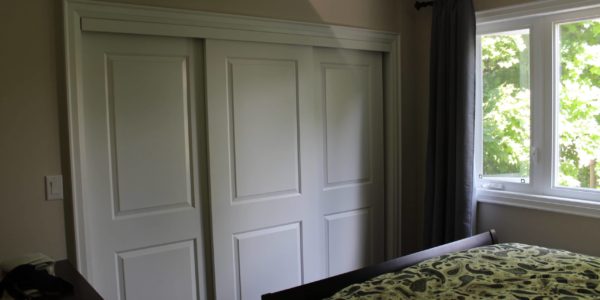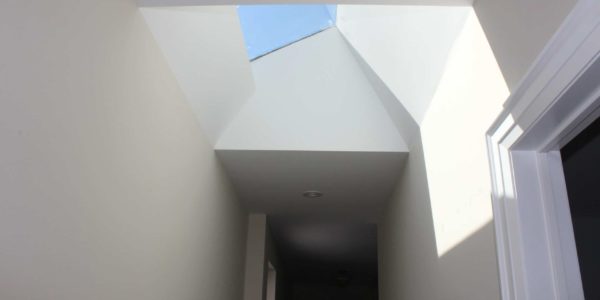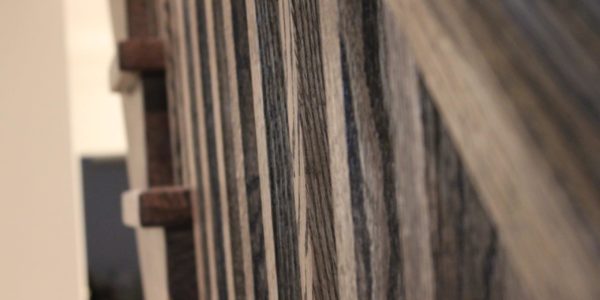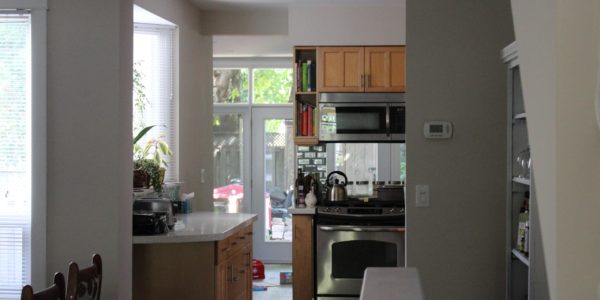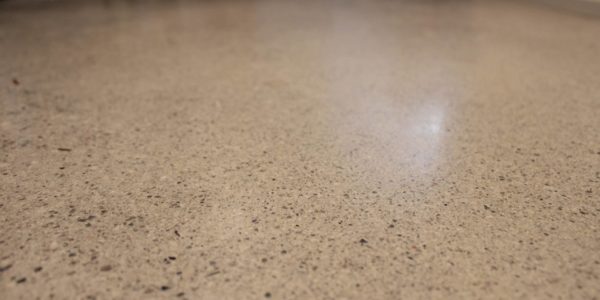UPPER BEACHES PROJECT
Location: Danforth and Greenwood
Job: Two Story Addition, Basement Underpinning and Partial Interior Renovation
Year: 2015-2016 Completed
Vision: Top Up House Additions and Remodelling at Upper Beaches
Our clients came to us with a vision in mind; they wanted to add a two story back addition and a partial remodelling of the interior.
The old basement was only six feet and their goal was to have an 8 foot high fully finished basement.
Our Build: 8-foot tall basement ceilings and top up additions to increase the living space for entertainment and family time
Our team collaborated with our client to create a contemporary styled home that not only looked beautiful but functioned around their needs. After building a two storey rear addition, using this newly added area we designed a spacious master bedroom with an ensuite that featured a sleek curbless shower. A partial remodelling of the first floor increased some quality of life features while we also created a useful, cozy family room. Their new 8-foot tall basement ceilings helped in what formerly was an old, cramped space now a fully useable, interactive area. To prevent the cold feeling of a basement ground, we installed heated floors under the polished concrete finish.
This project was also featured in the Toronto Star, it was a pleasure working with Mike and Leah we wish them and thier family all the best.
Click the banner below to view this featured article on the Toronto Star


