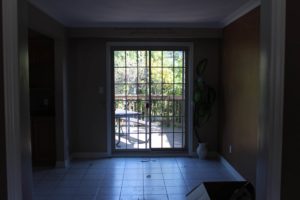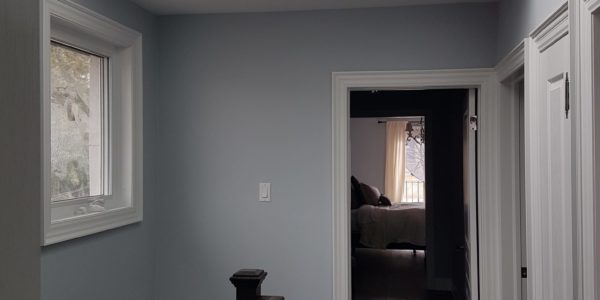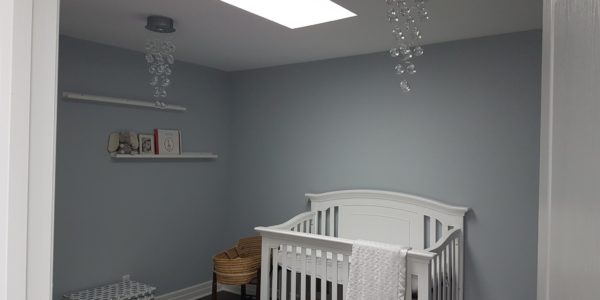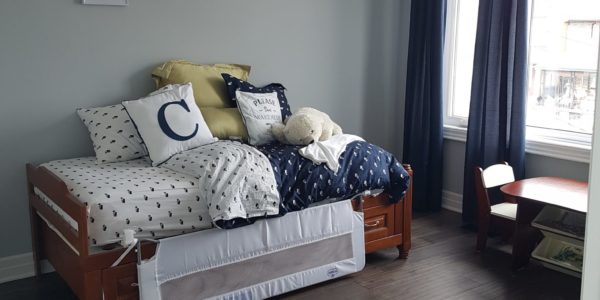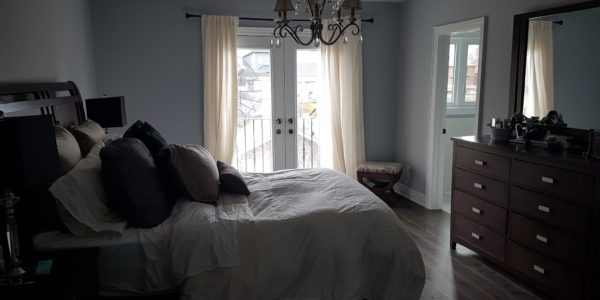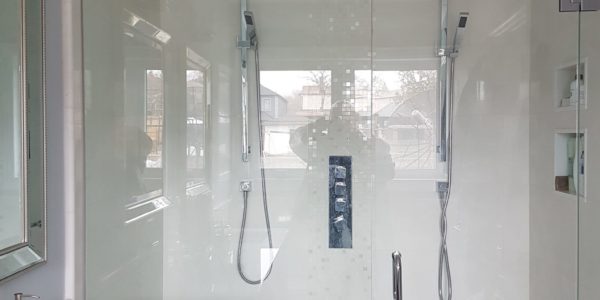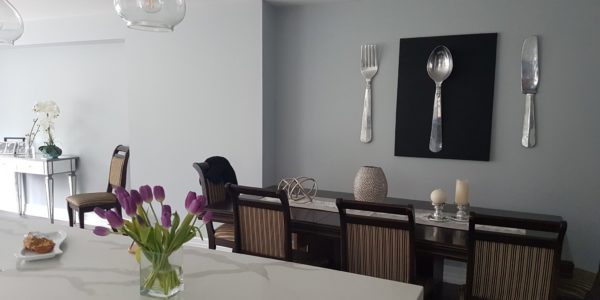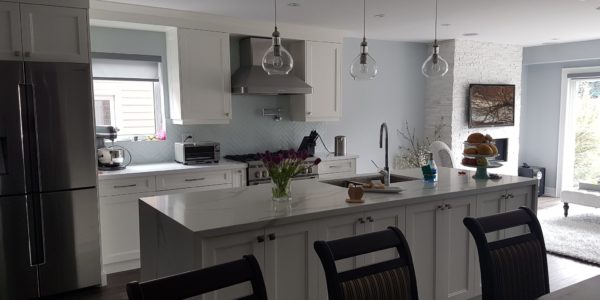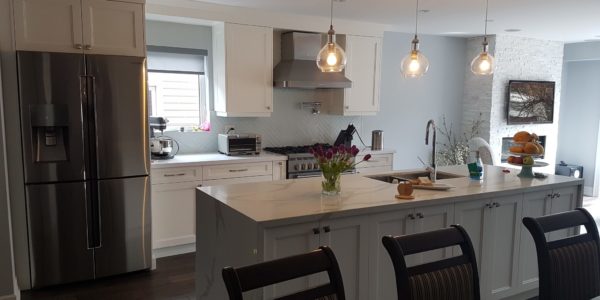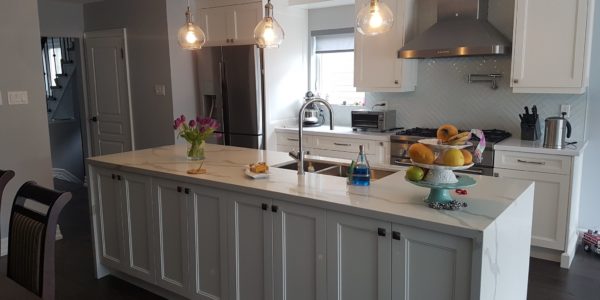NAIRN RENOVATION PROJECT
Location: York
Job: Renovation, Full Gut/Addition
Year: Ongoing Project
Vision: Update their current living space for maximum space
Our clients came to us with a vision in mind; They wanted to update their current living space as well as expand to maximize thier allowed space on the property. The pictures for this Nairn renovations speak for themselves
Our Build: Start bottom-up, remove sections of load-bearing walls to create extra space. Updating the property with ensuite master bedrooms and hardwood flooring.
Due to lack of working area on the outside of the house, our team used its innovation and creativity to make the decision on breaking selected walls in the basement to get our excavation equipment to the back of the house and start the dig from the bottom up. Occupying the new addition to the house will be a brand new contemporary styled kitchen on the main floor, followed by a master bedroom equiped with an ensuite on the second floor. Other features of this Nairn renovation include; new hardwood floors throughout, removing sections of load bearing walls, new electrical and many other features provided by our team.
Once finished this will be a brand new, spacious, contemporary designed home for our clients.

