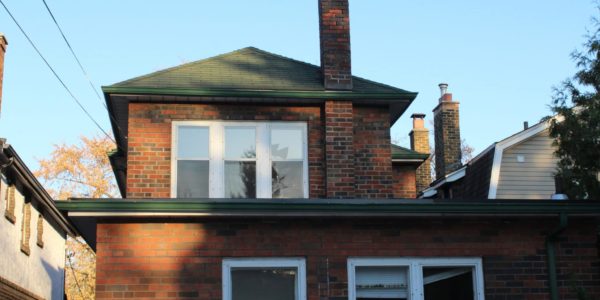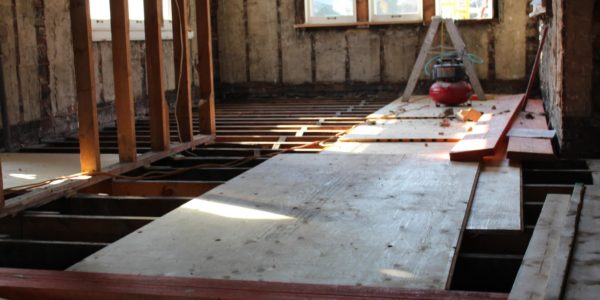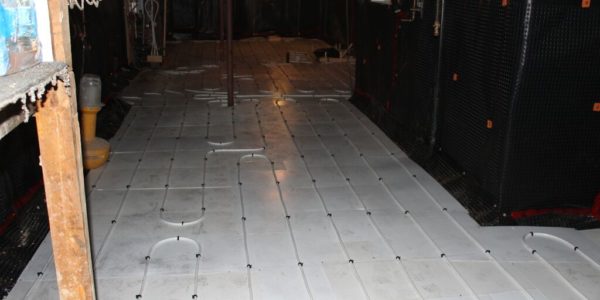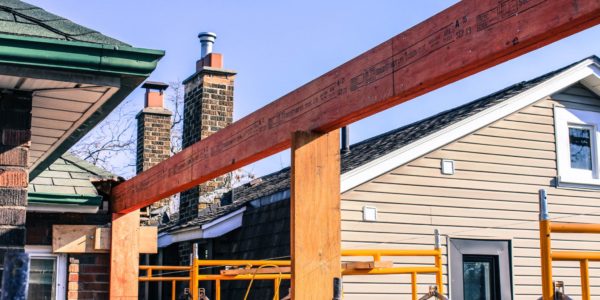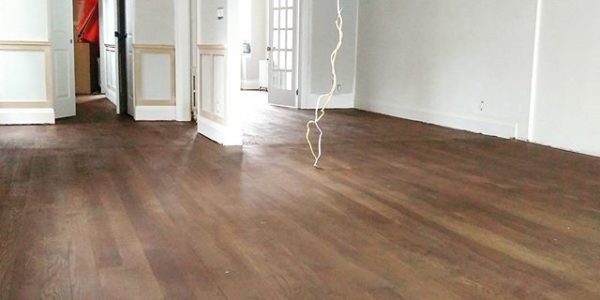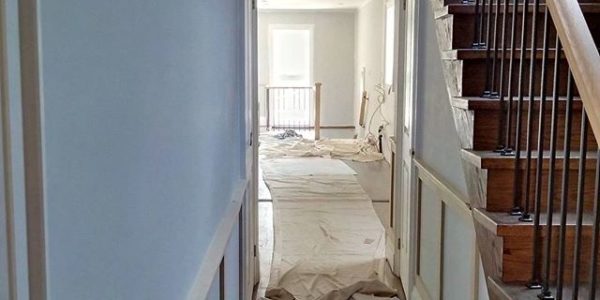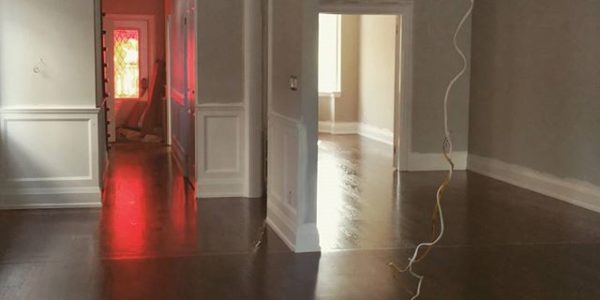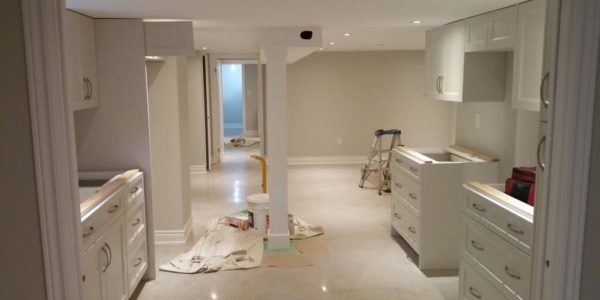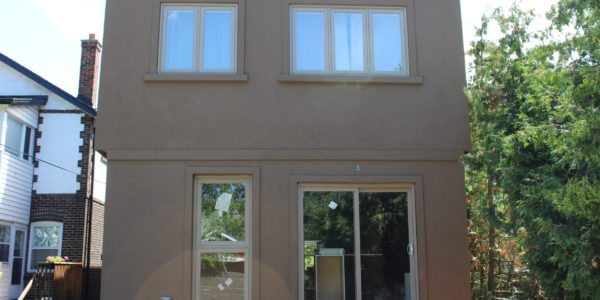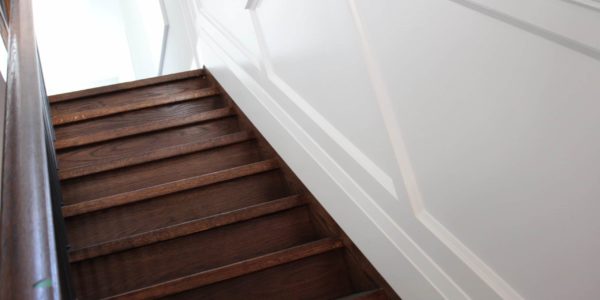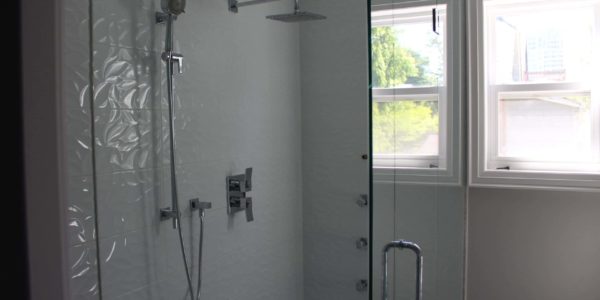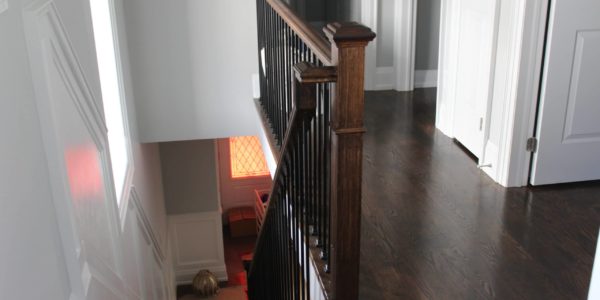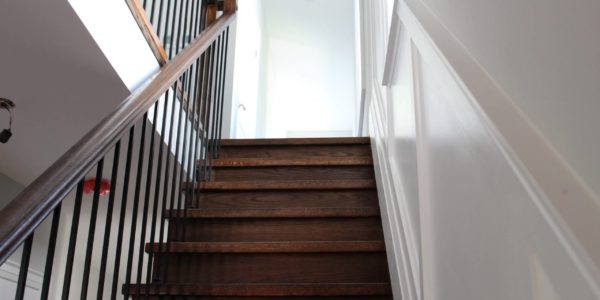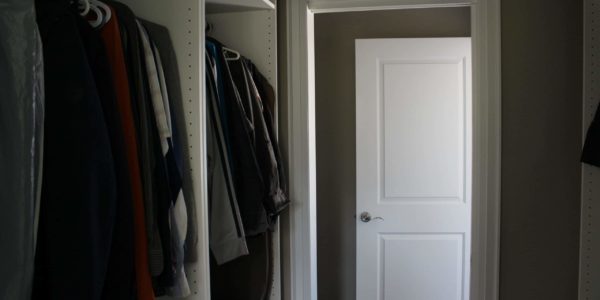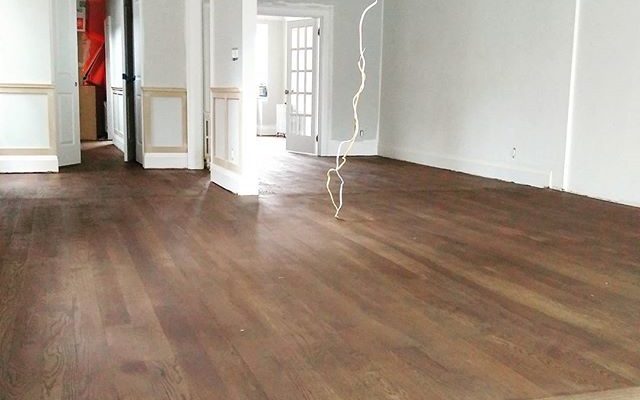
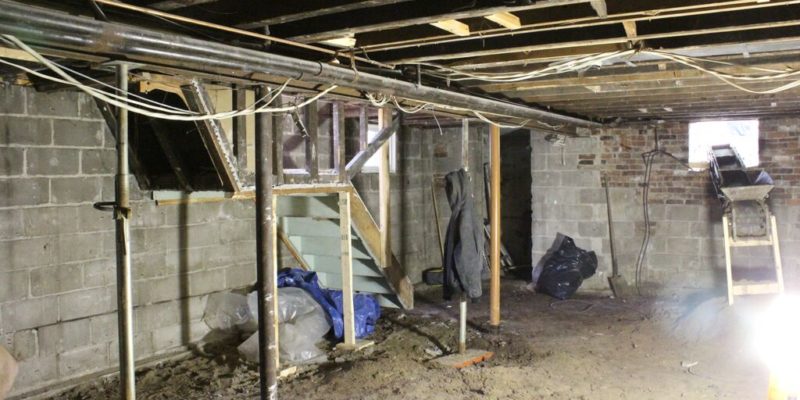
HIGH PARK HOME ADDITIONS PROJECT
Location: High Park
Job: Side/Back Addition, Full Gut/Renovation
Year: Ongoing Project
Vision: 3 bedroom house into a 4 bedroom with personalized master bedroom
For this High Park home additions project, our clients came to us with a vision in mind. They wanted to add a two story back addition and do a full gut to complete a remodeling of the interior. Our client also wanted to turn a three-bedroom house into a four bedroom including a personalized master bedroom. We developed two phases of construction to work around our homeowner’s request to remain living in the house.
Our Build - Custom renovation from the roof down
Due to our clients request a decision was made first to renovate the basement which is where they would live during the completion of the rest of the project. Once the homeowner settled into their beautifully built basement, we were ready to start gutting the rest of the house. While working on an exposed open structure, we had to consider the approaching conditions of a cold winter.
Our team used its innovation and creativity and decided to start this build from the roof down. We used this approach to protect our homeowners and project from any harsh outdoor elements. By incorporating temporary beams and posts for support, we are able to build the finished roof. This project will be a traditional build with some of our innovative features.

