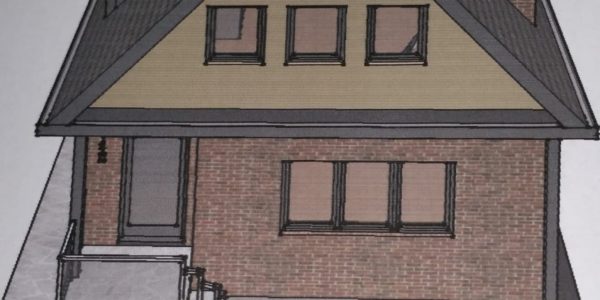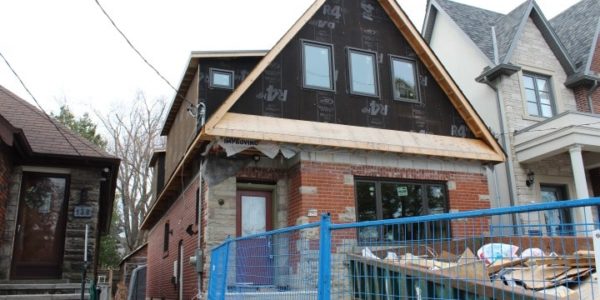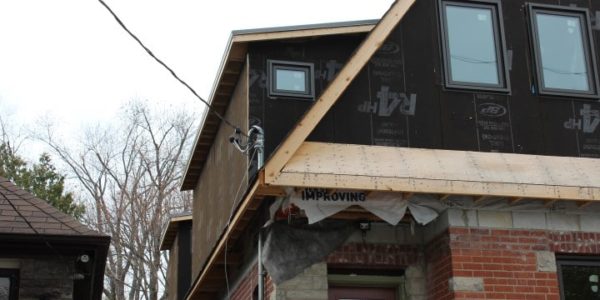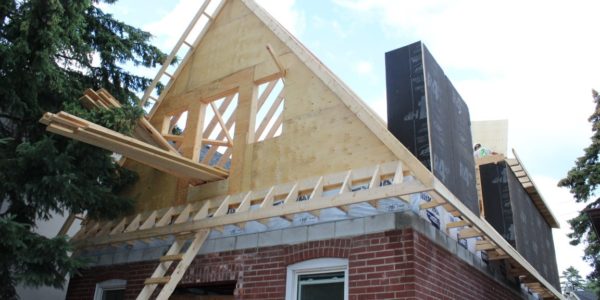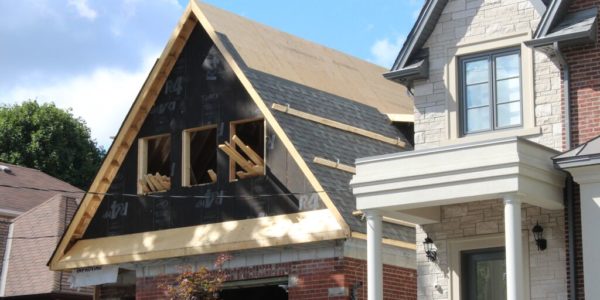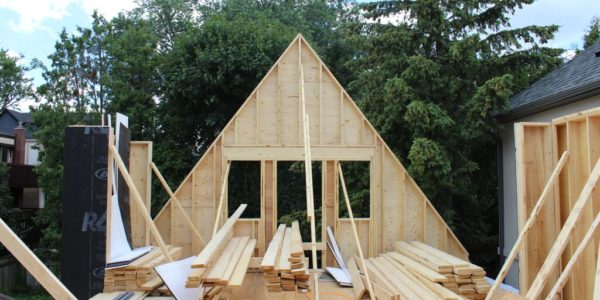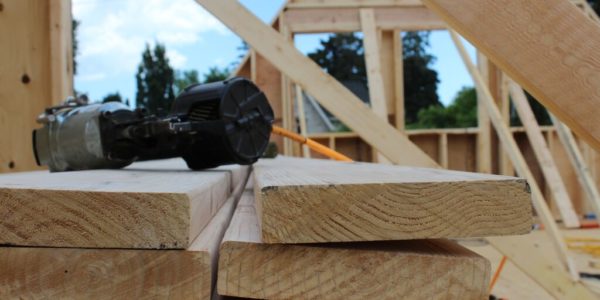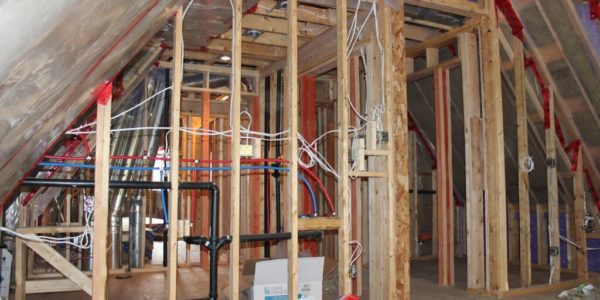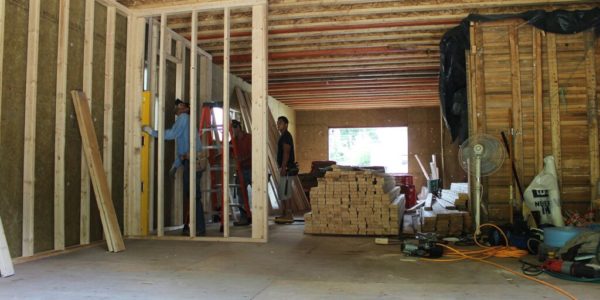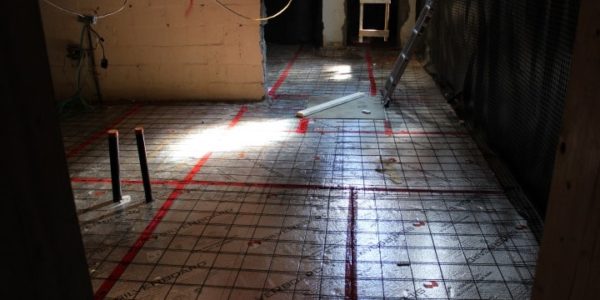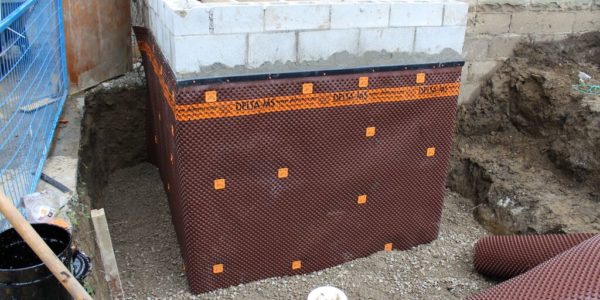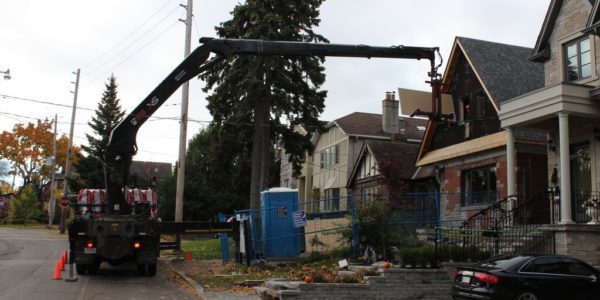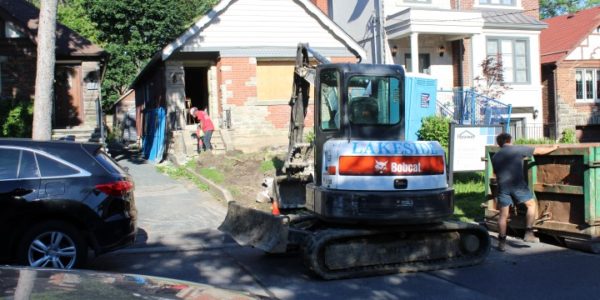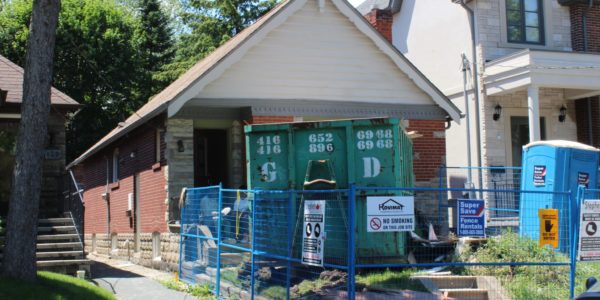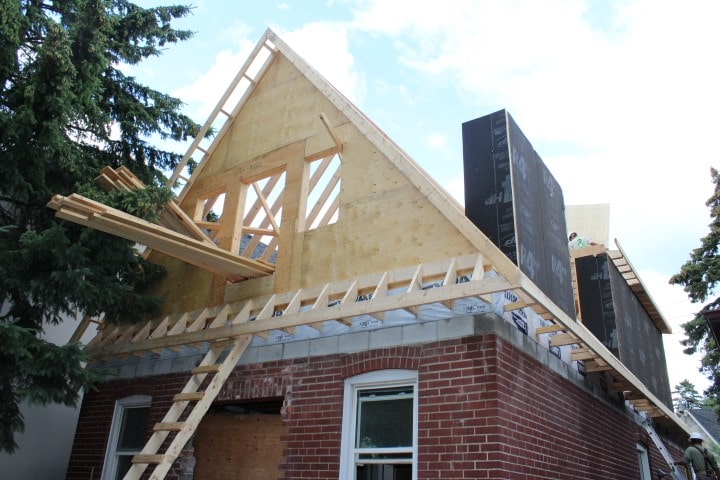
Job: Bungalow Top Up and Full Renovation in Allenby
Location: Castlewood
Year Completed: An Ongoing Project
Style: Sustainable Building
Your Vision - A Net Zero Energy Home
Our Castlewood clients came to us with a vision in mind; Allenby Project was the result of a comprehensive 7 year design done by our brilliant homeowner. He collaborated closely with John Gooden of Clear Sphere and honoured Rovimat Group by choosing us to build his near Net Zero Energy home.
Our Build - We rebuild their bungalow into an energy-efficient green home with all the modern amenities
For this Castlewood Property the focus was to rebuild the house into a sustainable and energy-efficient one.
The sustainable building approach used on the Allenby Project centers around three renewable energy methods. We’ve installed a greywater system, power-stack pipes, solar panels with inverters and batteries, various insulation methods and a high velocity hydronic system to aid in producing nearly as much energy as this home consumes. We used high density spray foam, moisture barrier and bat mineral insulation to assist in providing a meager loss of 2100 BTU’s in a 2,300 sq foot, two storey home. Our efficient and inventive insulating techniques allow for a zone controlled heating and cooling system, giving our client the ability to control and maintain the temperature of each separate floor.
The interior will be finished with unique features such as curbless showers with seamless marble slab walls, floating stairs without stringers that will be finished with a three ¼ inch walnut floating stair landing. Pocket doors will be installed on both first and second floor to create a minimal and modern design that will compliment the 16-foot cathedral ceilings in the bedrooms upstairs.

